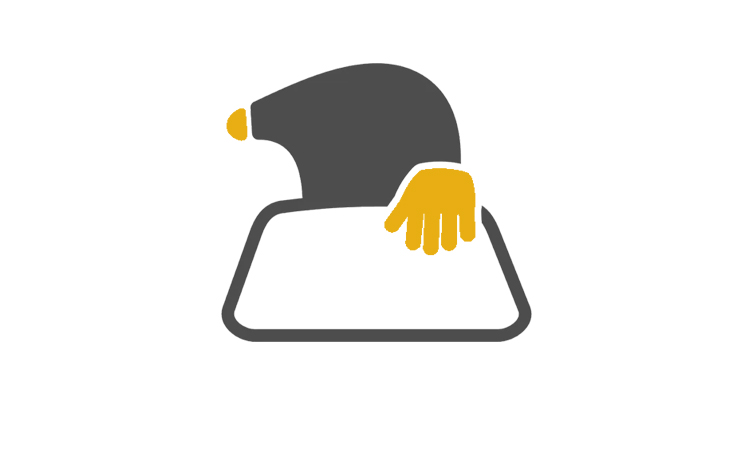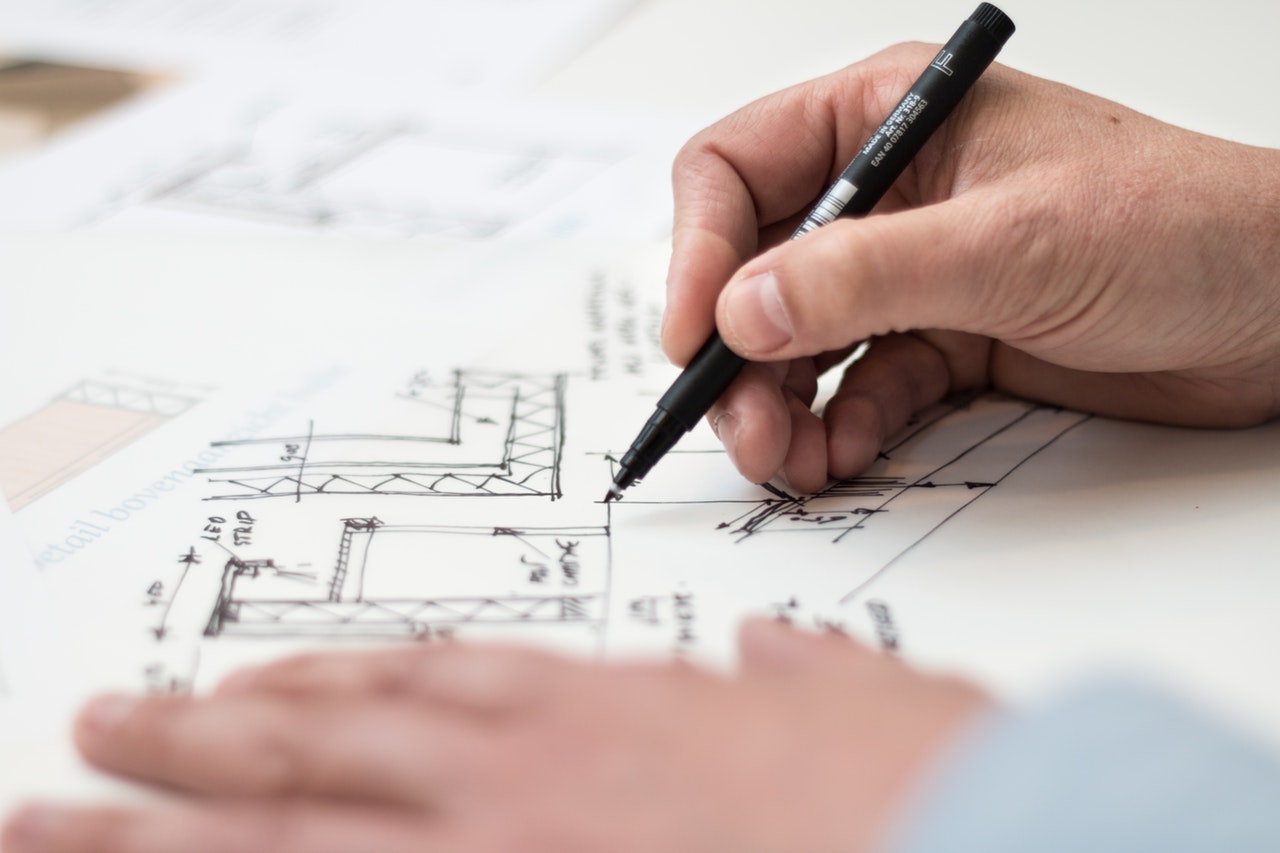Last Updated on: 22nd November 2023, 08:08 am
The typical office building is one of the most well-known architectural designs of the 20th century. Skyscrapers full of offices dominate city skylines on six of the seven continents, and smaller office buildings can be found everywhere in between. Did you ever wonder what goes into their construction and design? Read on to find out!
Design Professional
Most businesses hire an architect to create a detailed scope of work to design an office building. Each architect will do things a bit differently, and the plans that they create will depend on the needs of the business that the building is housing. For example, one might include plans for things like a countertop electrical outlet for offices that require convenient ways for employees to charge their devices.
Another architect might create an open office design for businesses that will need lots of space for easier collaboration. This, of course, is different from the overall design of the building itself. The interior design is still incredibly important. We recommend interviewing multiple architects so that you can choose the one that best suits your needs.
Making it Modern
Today’s office buildings need to be constructed as if they are going to last. To that end, they also need to be built to accommodate modern technology. For example, when constructing the “bones” of the building, the contractor and architect must accommodate modern business’ needs for telecommunications infrastructure, security options, and more.
Permits
Depending on the actual scope of the project, along with its location, getting the proper permits might take anywhere from a single day to a few years. You will want to find out how long it should take to get your permits before you file for them, as it can give you an idea of when you might begin construction. Remember to budget for your permits as well. Depending on the location, size, and purpose of your building, permits can cost anywhere from a few hundred dollars to a few thousand.
Find the Contractors
Between signing off on the architectural plans and waiting for your permits to be approved, you should interview prospective contractors. Having an idea of how the building will look from the outside, a floor plan with dimensions, and the materials necessary will make obtaining preliminary cost estimates possible.
During the interview process, contractors are frequently asked to prepare estimates based on schematic designs. Typically, it will take a few weeks to get all of the interviews set up and another few weeks to receive all of the estimates. Once you have gotten those estimates, it is time to start checking the references of the ones that you were most impressed by before making any final decisions.
The process of planning can be a long one, but with each step, you will be that much closer to getting your construction project underway.







